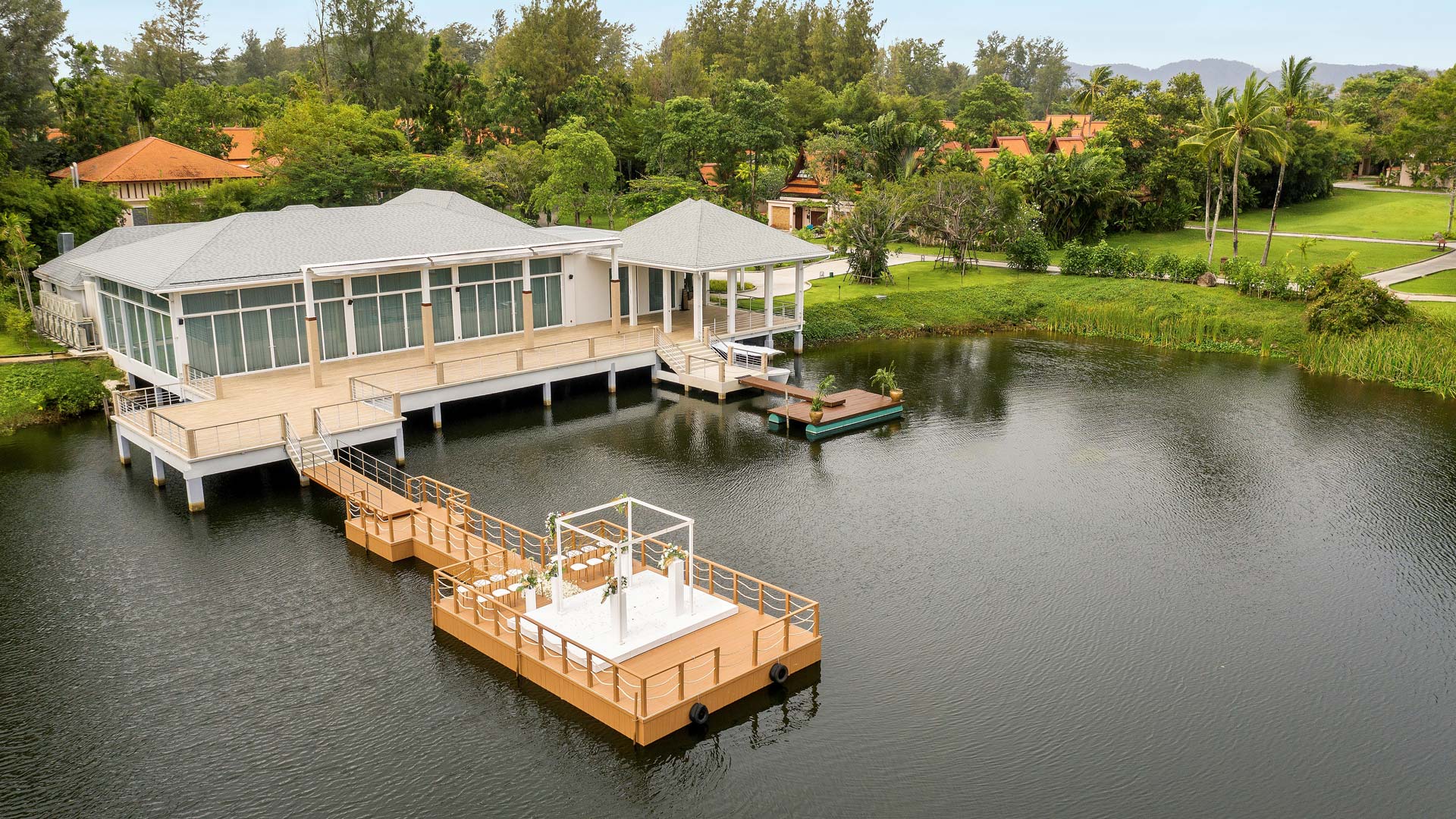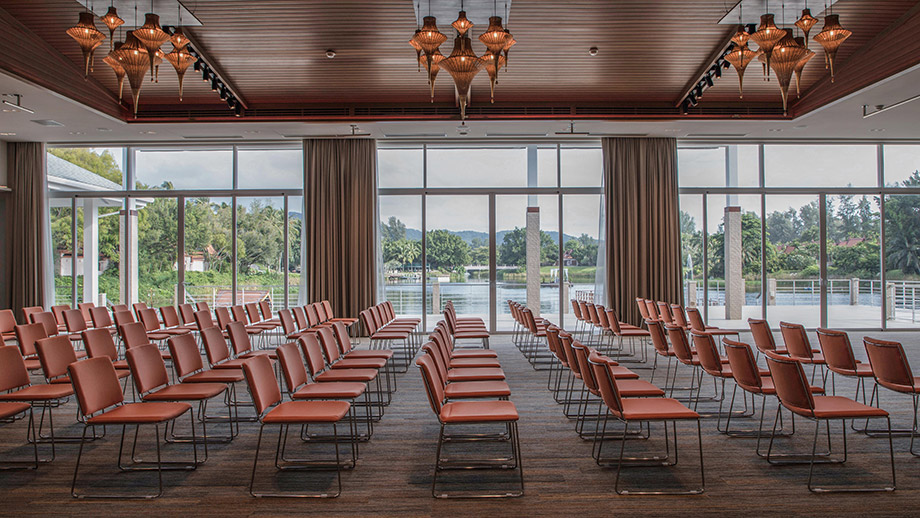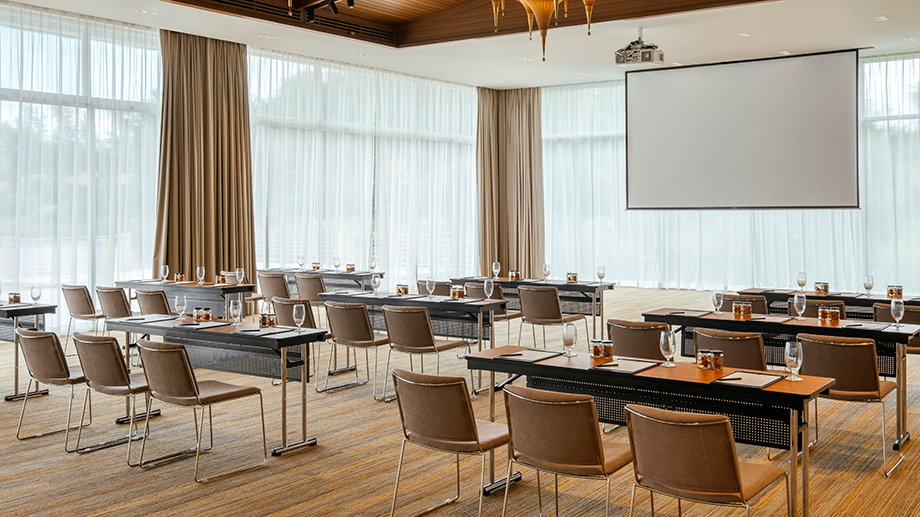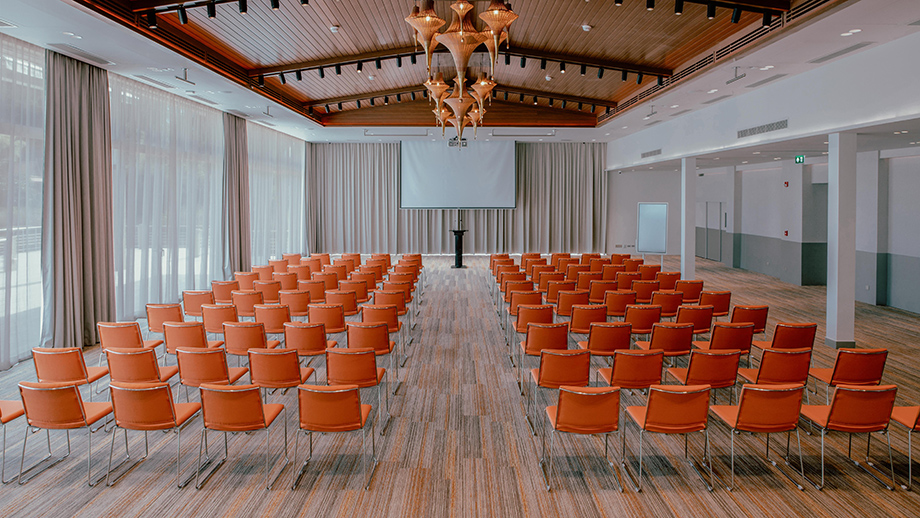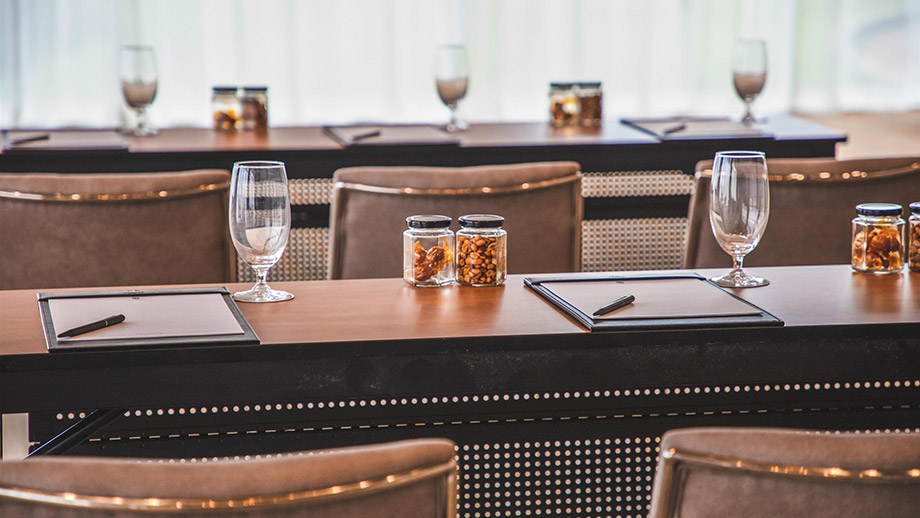The Lagoon Deck
Max occupancy
300
Size
420 sqm (1490 sqft)
Height
4.2 m
Unique, versatile, flexible
Nestled on the Lagoon shore and with breathtaking 180° views over the water and gardens, the Lagoon Deck pays homage to its privileged location set within the resort’s exquisite lagoon.
Custom designed to host a greater number of sophisticated galas, presentations and product launches, the Lagoon Deck is a flexible event space that combines the beauty of the outdoor space with a large indoor surface that is easily adaptable to every occasion. From a coffee break on the deck overlooking the lagoon to a meeting or whimsical dinner in a resort setting, the Lagoon Deck is a beautiful canvas, awaiting your creativity to transform it into a marvellous affair.
Occupancy by Configuration
- Round Table180 guests
- Classroom220 guests
- Theatre300 guests
- U-Shape80 guests
- Boardroom100 guests
- Free Standing300 guests
Equipment
• Built-in Light & Sound System
• Built-in Projector & Screen
• Automated Curtains
